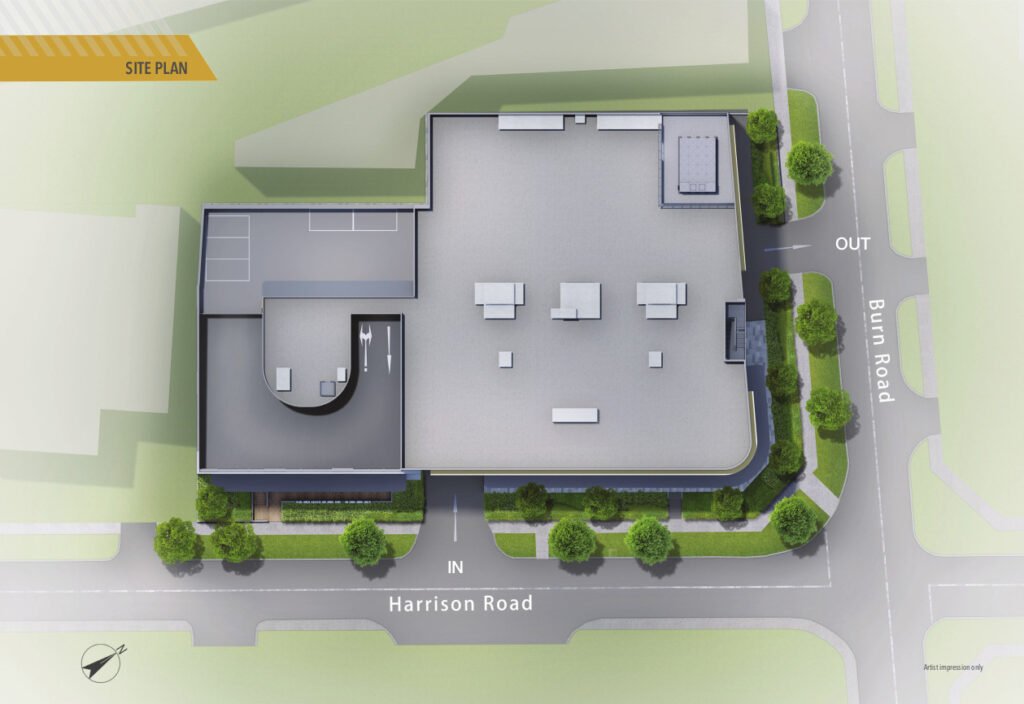
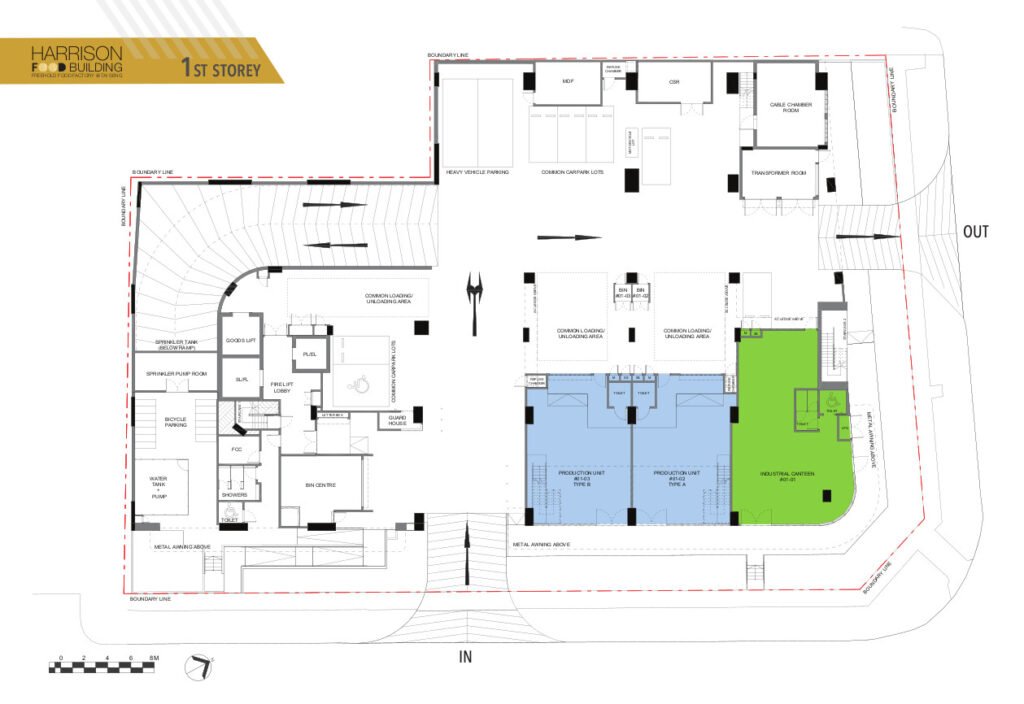
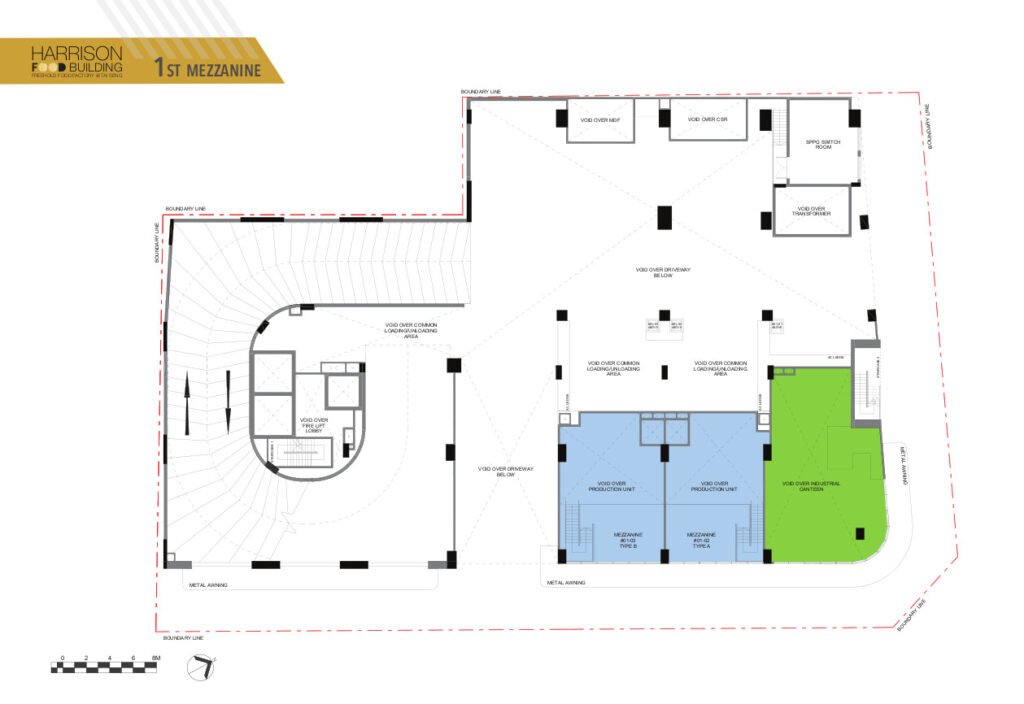
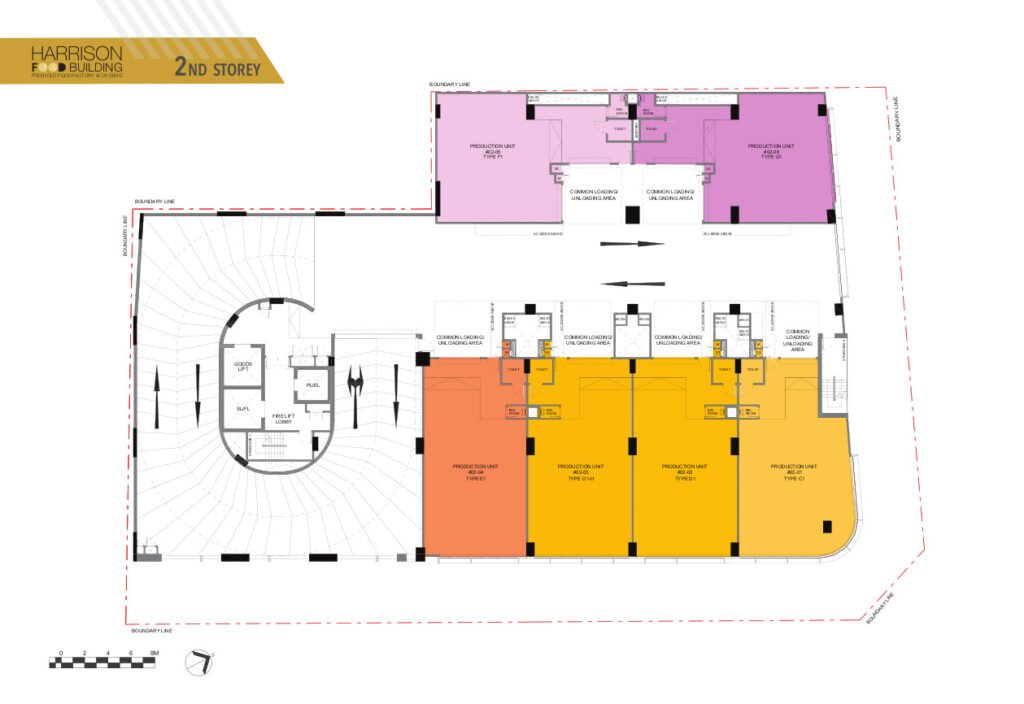
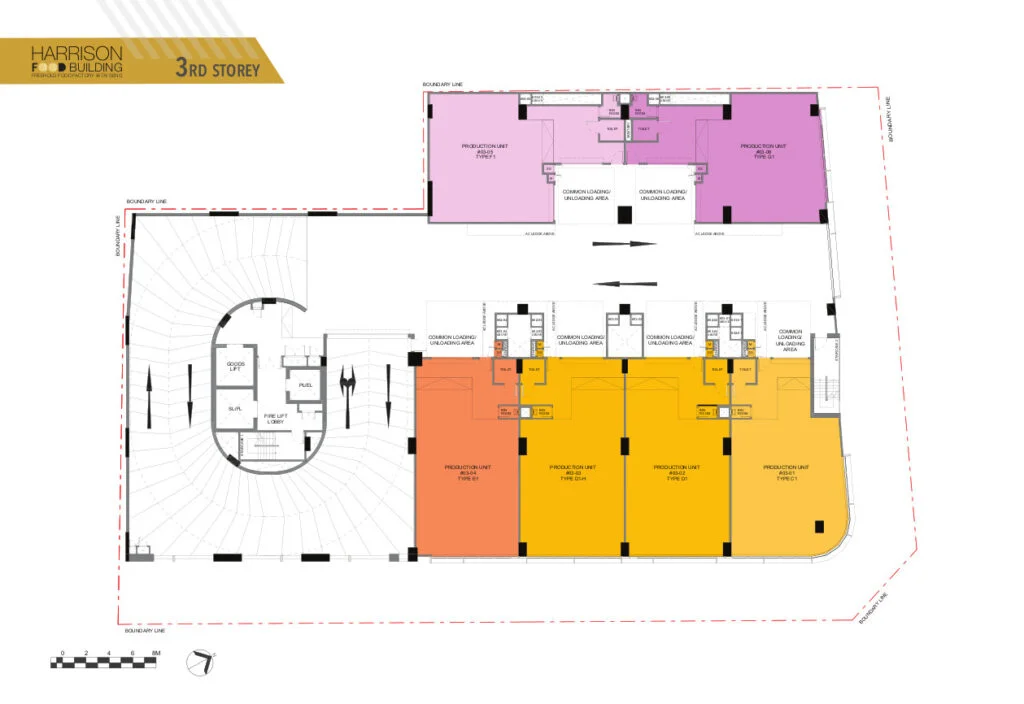
Harrison Food factory floor plan is meticulously designed to accommodate a wide range of food businesses, from central kitchens and food processing units to cold storage and food packaging facilities. The key feature of these floor plans is their flexibility and modularity, allowing businesses to customize the spaces according to their specific operational needs.
Each unit within Harrison Food is thoughtfully crafted to maximize efficiency and productivity. The floor plans typically feature high ceilings, enhancing the sense of spaciousness and facilitating the installation of various types of industrial equipment. This vertical space is particularly beneficial for businesses that require large storage racks or specialized machinery for food production.
The ground floor units are often designed with wider frontages, making them ideal for showrooms or retail outlets. These units allow businesses to engage directly with their customers, offering a retail experience alongside their production capabilities. The upper floors are more suited for production and storage, with floor plans that prioritize functional workspaces and efficient workflow designs.
Incorporating modern industrial design elements, the floor plans also focus on safety and hygiene, critical factors in the food industry. The use of durable, easy-to-clean materials ensures that the units can maintain high standards of cleanliness, a necessity for food handling and processing.
Accessibility is another vital aspect of Harrison Food floor plan design. The development is equipped with features like cargo lifts and loading bays, ensuring smooth logistical operations for businesses. These facilities are strategically placed to allow easy movement of goods and materials, reducing operational downtime and increasing efficiency.
Overall, Harrison Food floor plan is a testament to thoughtful architectural planning, integrating functionality, flexibility, and modern design to cater to the dynamic needs of the food industry.
Review of Harrison Food Factory Floor Plan and Layouts
Harrison Food Factory Floor Plan
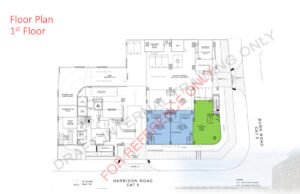
Harrison Food factory floor plan is meticulously designed to accommodate a wide range of food businesses, from central kitchens and food processing units to cold storage and food packaging facilities
Product SKU: Harrison Food Factory Floor Plan
Product Brand: Harrison Food Factory
Product Currency: SGD
Product Price: 3250000
Product In-Stock: InStock
5